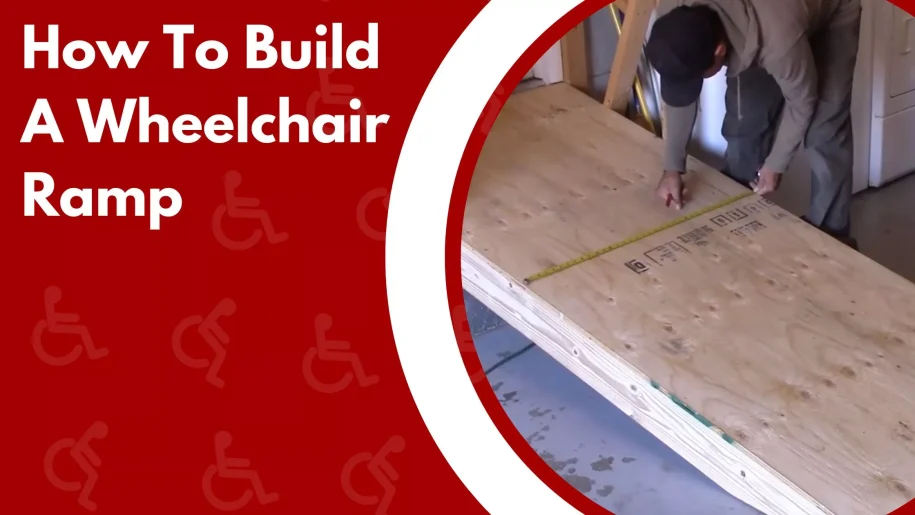
Especially if you’re designing your own home or other structure from the ground up, even small details like how you get from one level to another can make a big difference in making your home accessible for everyone.
We’ll look at how you can build a wheelchair ramp and some considerations you need to make when doing so.
The process is slightly different depending on whether you’re designing and building the house yourself or hiring an architect and contractor to do so on your behalf.
Regardless of which path you take, plenty of things work in your favor even before construction begins.
Build A Ramp: Before Or During Construction?
This is where things get a bit tricky. If you’re building a residence from the ground up, you can design the ramp and make it into the house’s structure ahead of time.
Entirely integrated ramps are, of course, the best option

They’re built into the structure and are both aesthetically pleasing and functional. If you’re building a custom home this way, you can easily design the ramp to fit your aesthetic as well.
If you’re retrofitting an existing structure, you’ll want to build the ramp outside the home. The easiest way to do this is when you’re framing.
This means that you’ll make the house’s structure first and the ramp last.
Where To Build The Ramp
Your first decision is where to build the ramp. If you’re retrofitting your home, you’ll want to make the ramp outside of the structure.
This is where the architect comes in handy again. Architectural blueprints often include areas for standard features such as stairs, ramps, and related. If your blueprint does not have a place for a ramp, ask your architect to add one.
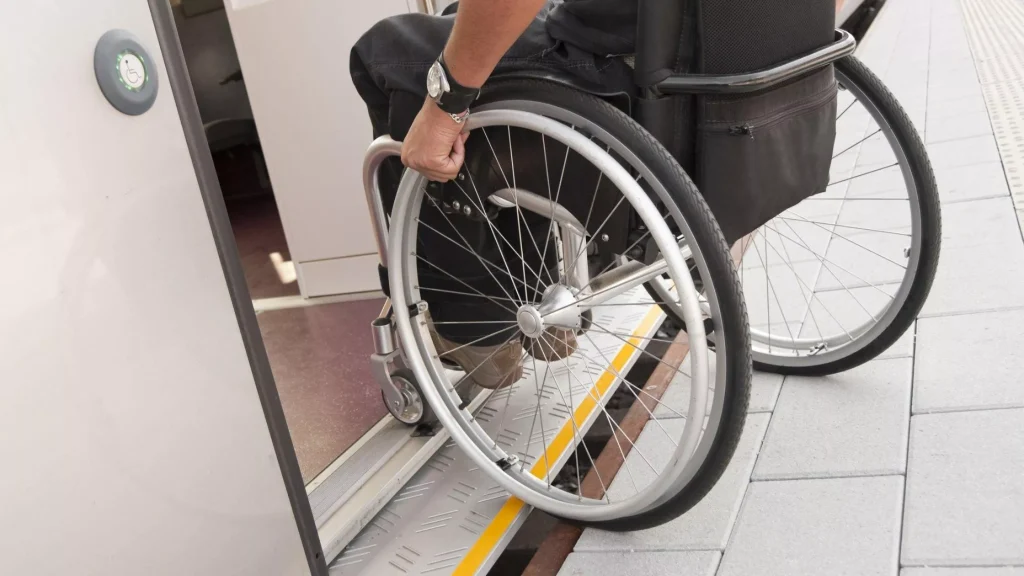
If you’re building a custom home, you’ll want to decide where the ramp will go.
It will significantly impact the house’s design, so you’ll want to make sure it fits with the aesthetic you’re going for.
If you’re building a one or two-story house, you’ll likely want to build the ramp close to the entrance.
If your home is a multistory structure, you’ll want to make the ramp close to the main entrance in order to keep the ramp from obstructing foot traffic.
Materials
The type of materials you use for your ramp will depend on the ramp’s design and where you build it. Your ramp may be constructed from on-site materials, such as concrete or asphalt.
Alternatively, you may need to purchase materials for the ramp.
If you’re retrofitting an existing structure, you may also want to repurpose materials on-site. For example, you may want to use asphalt from a driveway or parking area for part of the ramp.
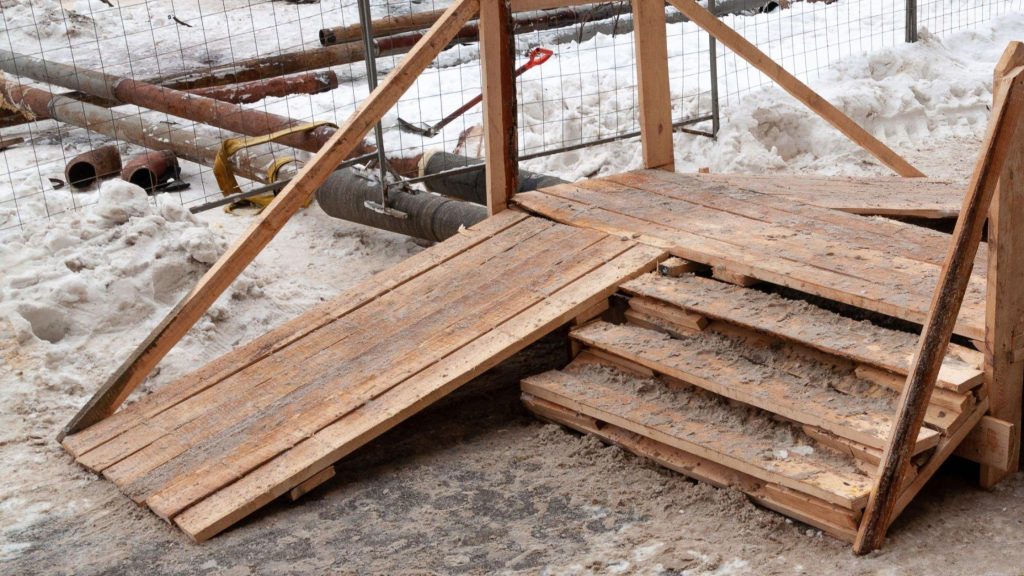
You’ll want to consider the materials’ weight when building a wheelchair ramp.
The heavier the materials, the harder they’ll be on those lifting or pushing supplies up or down the ramp. If you’re planning to build a ramp directly into your home, you may have access to various materials.
Materials To Consider When Choosing A Ramp
Be Aware Of Your Limitations.
When designing the ramp, you’ll want to keep in mind the limitations of building a ramp instead of a set of stairs.
For example, you’ll need to consider the weight capacity of a ramp versus a stairwell. You’ll also want to think about tripping hazards and any potential issues with a ramp-only entrance.
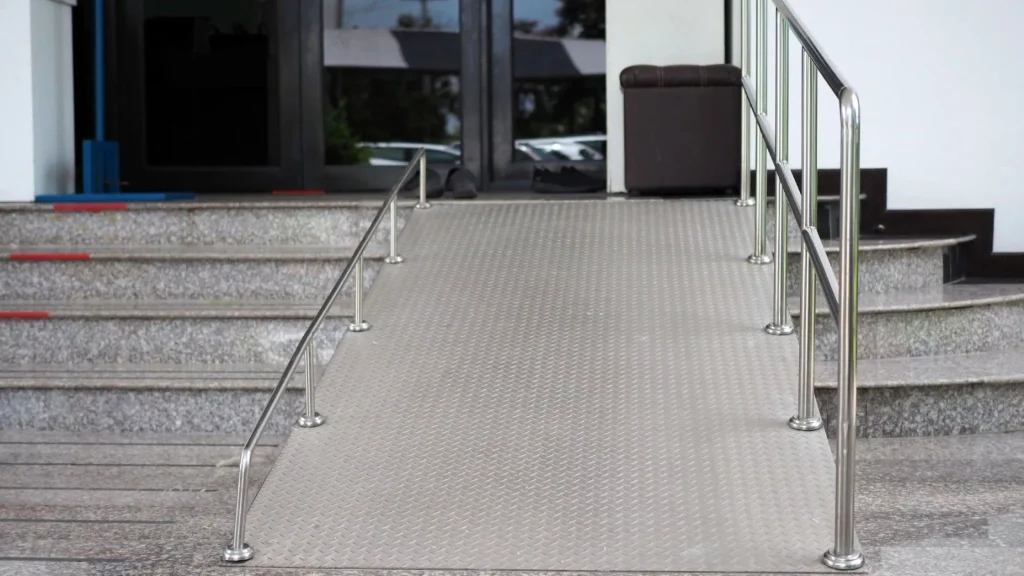
If you’re retrofitting an existing structure, you’ll need to work within existing limitations.
You may add a ramp to an existing stairwell, but you won’t be able to change that structure significantly.
You have much more flexibility if you’re building a ramp directly into your home. Y
ou can modify the layout of your home as needed, and you may not even need to add a ramp to a stairwell. Instead, you can build a ramp directly to the home’s entrance.
Planning the Ramp
When planning your wheelchair ramp, you’ll want to consider how it connects to the ground.
You’ll also want to think about how the ramp connects to the entrance of your home.
The ground connection may be inside or outside of your home, depending on the design of your home and the ramp itself. If you’re retrofitting, the ground connection will be outside your home.

If you’re building a ramp directly into your home, it may be inside or outside your home.
The ground connection will have an impact on how stable the ramp is. If you’re retrofitting, you may be able to use concrete footings to help stabilize the ramp.
If you’re building a ramp directly into your home, you can help stabilize it by using wide, sturdy footings.
Ramp Slope Requirements
The ramp slope should be determined before you start building. The ramp slope is calculated by dividing the rise (the distance the ramp goes up) by the run (the distance the ramp goes across).
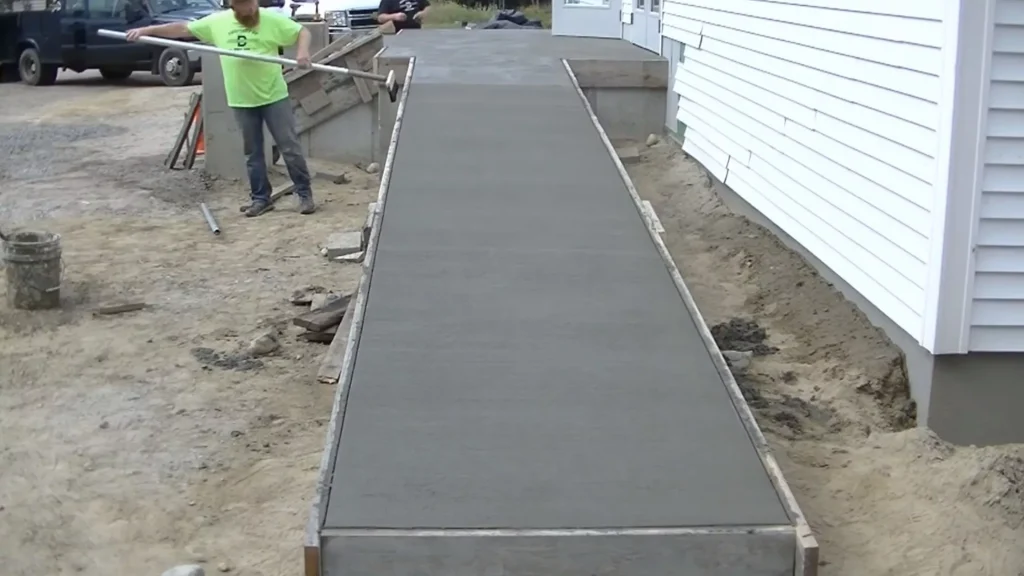
According to the U.S. Department of Justice, a ramp with a 1:12 slope is suitable for wheelchair users.
Since ramps are often built as additions to buildings, you can also choose to make a ramp with a 1:16 pitch. This is a standard ramp slope used in building construction.
Ramp Slope And Size
If you’re retrofitting an existing structure, you’ll have to work with the grade of the land.
If you’re building a ramp directly into your home, you have more control over the slope and size of the ramp.
You’ll want to make sure the slope of the ramp is gradual. The minimum recommended slope is 10%. If there isn’t enough room for a 10% ramp, you can use a 15% slope.
The width of the ramp is essential. You’ll want to ensure the width is wide enough for wheelchair users to maneuver comfortably. The minimum width for a single user is 36 inches.
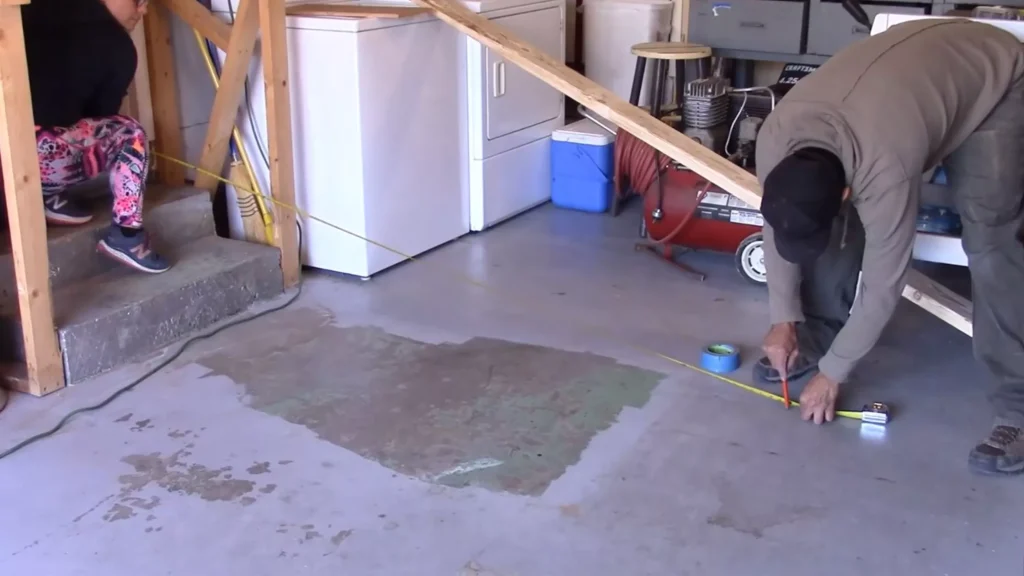
If multiple users are expected to use the ramp, you should build a 48-inch-wide ramp. The length of the ramp is also essential.
To determine the size of your ramp, measure the distance from the ground to the threshold at the entrance of your home.
There should be no problem clearing that threshold with the ramp.
How Do You Calculate The Run Of A Ramp?
There are a ways to calculate the run of a ramp, depending on what information you have about the ramp.
run = rise / tan(angle)
angle = tan(rise / run)
rise = length * tan(angle)
How to build wheelchair ramps for homes free?
Building a wheelchair ramp for a home can be done with some planning and basic tools. Here is a simple guide to help you build a ramp:
- Determine the ramp slope: The ideal slope for a ramp is 1:12, meaning that for every 1 inch of rise, the ramp should be 12 inches long.
- Measure the rise: Measure the distance from the ground to the level of the porch, deck, or door threshold.
- Calculate the ramp length: Based on the rise, calculate the total ramp length needed.
- Gather materials: You will need pressure-treated lumber, concrete blocks or pavers, and screws or nails.
- Build the frame: Cut the pressure-treated lumber to size and assemble the ramp frame using screws or nails.
- Install the decking: Attach the ramp decking to the frame using screws or nails.
- Install handrails: If desired, install handrails on both sides of the ramp for added safety.
- Secure the ramp: Set concrete blocks or pavers under the ramp to secure it in place.
Remember to follow local building codes and safety regulations when constructing your ramp. It may also be a good idea to consult with a professional to ensure the ramp is built correctly.
How To Build A Wheelchair Ramp On A Deck
Building a wheelchair ramp on a deck can be a great way to make your home more accessible for people with mobility impairments..
There are a few things you’ll need to take into consideration when planning your ramps, such as the slope, the length, and the width.
The slope of the ramp is significant because it needs to be gentle enough for a wheelchair to navigate it without assistance.
A rule of thumb is that the ramp should have a 1:12 slope, which means that for every 12 inches of horizontal distance, the ramp should rise 1 inch.
So, if your deck is 10 feet from the ground, the ramp should be 10 feet long.
The length and width of the ramp will also need to be considered. The ramp should be at least 36 inches wide to accommodate a wheelchair and be long enough to allow the wheelchair to get on safely and off the ramp.
Once you have the basic dimensions of the ramp planned out, you’ll need to gather materials.
For the ramp itself, you’ll need lumber that is strong enough to support the weight of a wheelchair, and you’ll also need to make sure the ramp has a non-slip surface.
The ramp can use treated lumber, composite decking, or aluminum.
To build the ramp, you’ll need to attach the lumber to the deck using screws or bolts. Then, you’ll need to add the ramp surface.
You can screw or nail the boards using treated lumber. For composite decking, you’ll need special fasteners designed for the material. And for aluminum, you can use rivets or
FAQS
What is the correct slope for a wheelchair ramp?
There is no universal answer to this question, as the correct slope for a wheelchair ramp will vary depending on the specific circumstances and location of the ramp. However, as a general guideline, the slope of a wheelchair ramp should be no greater than 1:12 (meaning that for every 12 inches of horizontal distance, the ramp should only rise 1 inch). This ensures that the ramp is steep enough to be usable but not so steep that it becomes unsafe or difficult to navigate.
How long does a wheelchair ramp have to be for three steps?
The Americans with Disabilities Act (ADA) requires all public buildings and facilities to be accessible to people with disabilities. Buildings with steps leading to the entrance should also have wheelchair ramps. The minimum length of a wheelchair ramp is 36 inches, but it must be long enough to accommodate the rise of the steps it serves. For three steps, the ramp must be at least 108 inches long.
Can you build a wheelchair ramp with plywood?
Yes, you can build a wheelchair ramp with plywood. Here are some tips:
Make sure the plywood is of good quality and thickness. At least 3/4 inch thick plywood is ideal.
Cut the plywood into pieces that are the right size for your ramp.
Assemble the plywood pieces using screws or nails.Make sure the ramp is sturdy and secure before using it.
How much does it cost to build a wheelchair ramp out of wood?
The cost of building a wheelchair ramp out of wood will depend on several factors, including the size and complexity of the ramp, the type of wood used, and the labor costs involved. Generally speaking, a simple ramp made of pressure-treated lumber will cost between $500 and $1,000. More complex ramps made out of harder woods or custom materials may cost significantly more. Labor costs will also vary depending on the difficulty of the installation and the number of workers involved. In most cases, hiring a professional contractor to install a wheelchair ramp is advisable, as this will ensure that the ramp is built to code and is safe for use.






